
HOUSE EXTENSIONS
1Save up to 40% on building costsSuperstrux System 7 builds are more cost-effective than traditional bricklaying, reducing material and labour costs by up to 40%.
2Built extensions 3 times fasterSuperstrux System 7 extensions can be assembled in days, unlike brickwork which often takes weeks and is delayed by weather.
3Choose your build stageChoose from three flexible options: waterproof shell, finished exterior, or a fully completed extension – ready for furniture and instant use.
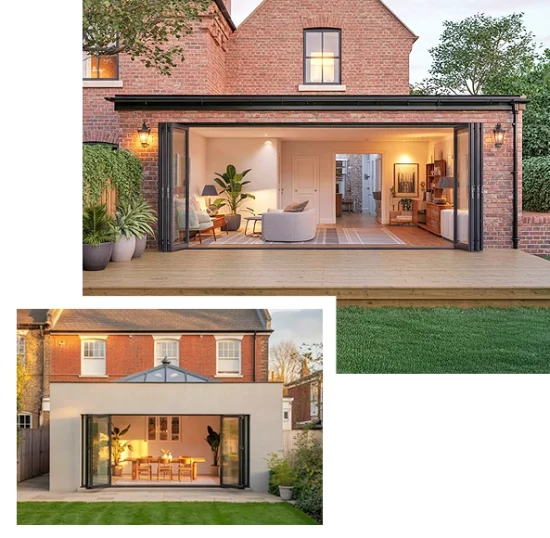
Choose Your Build Stage
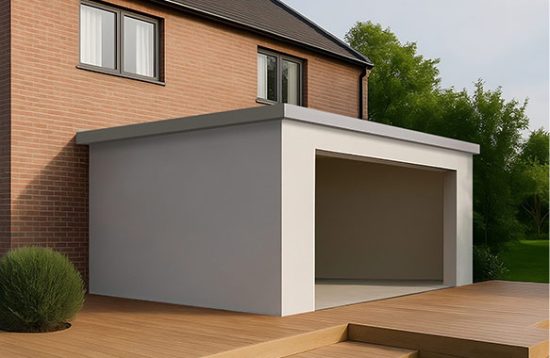
Structural Shell
A durable Superstrux System 7 structure covered with OSB board and waterproof membrane – perfect for customers planning to finish the build in stages.
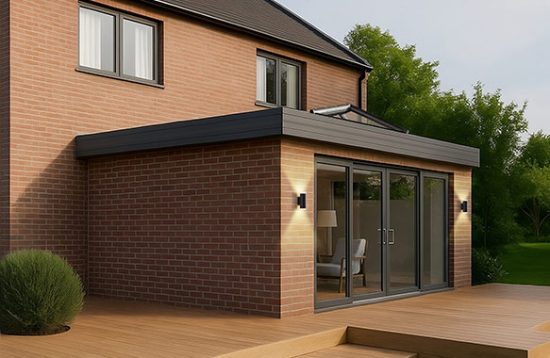
Move-in Ready
Complete exterior and interior finish – including insulation, electrics, walls, and flooring. A ready-to-furnish extension built for immediate use.
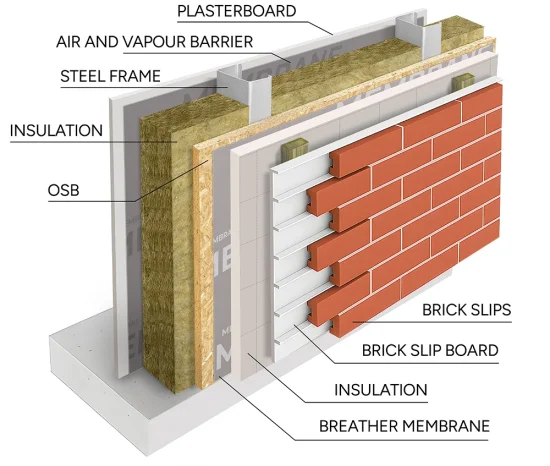
Superstrux System 7 is a next-generation solution for building house extensions and garden rooms – faster, smarter, and more cost-effective. Unlike traditional brickwork that takes weeks and is often delayed by weather, Superstrux System 7 structures reach a waterproof stage in just two days.
This innovative method cuts material and labour costs by up to 40%. Built to meet all building regulations, each project is based on your architect’s drawings and can be finished in brickslips, render, or cladding. We offer full turnkey solutions or staged builds, giving you flexibility and even greater savings.
Superstrux System 7 vs Traditional Build
*most traditional builds are effected by rain and wind, causing major delays in construction.
Superstrux System 7 can be built year round with little to no constraints.
Many Configurations Available
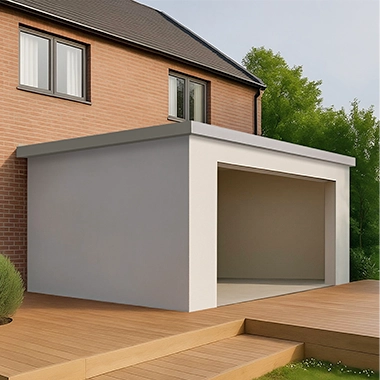



Superstrux System 7 is a next-generation solution for building house extensions and garden rooms – faster, smarter, and more cost-effective. Unlike traditional brickwork that takes weeks and is often delayed by weather, Superstrux System 7 structures reach a waterproof stage in just two days.
Bring your home extension ideas to life with clear, compliant drawings prepared by a qualified professional.
Accurate architectural drawings are the foundation of a smooth extension project—they help visualise the design, guide builders on site, and support planning and building control.
Note: We are not architects. However, we work with a trusted network of independent, qualified architects across the country and can introduce you to a professional in your local area.